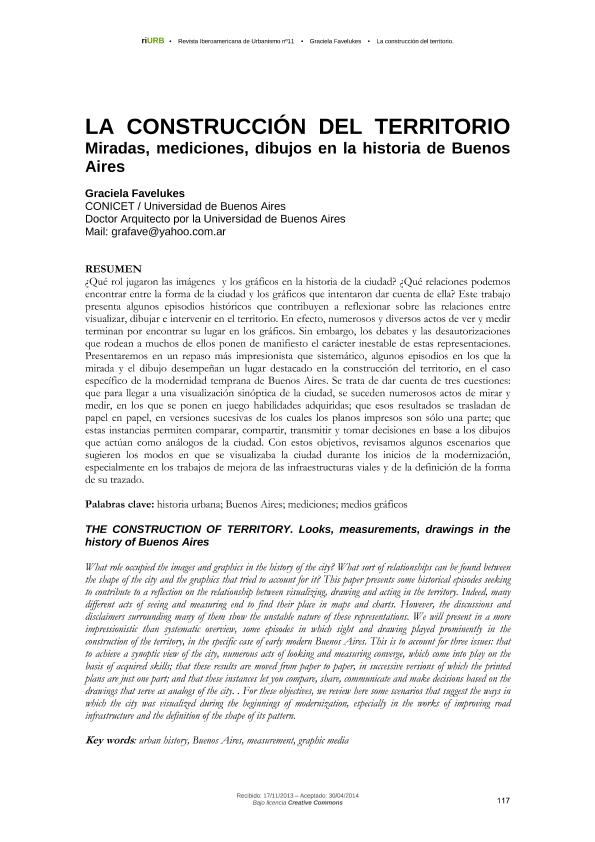Artículo
¿Qué rol jugaron las imágenes y los gráficos en la historia de la ciudad? ¿Qué relaciones podemos encontrar entre la forma de la ciudad y los gráficos que intentaron dar cuenta de ella? Este trabajo presenta algunos episodios históricos que contribuyen a reflexionar sobre las relaciones entre visualizar, dibujar e intervenir en el territorio. En efecto, numerosos y diversos actos de ver y medir terminan por encontrar su lugar en los gráficos. Sin embargo, los debates y las desautorizaciones que rodean a muchos de ellos ponen de manifiesto el carácter inestable de estas representaciones. Presentaremos en un repaso más impresionista que sistemático, algunos episodios en los que la mirada y el dibujo desempeñan un lugar destacado en la construcción del territorio, en el caso específico de la modernidad temprana de Buenos Aires. Se trata de dar cuenta de tres cuestiones: que para llegar a una visualización sinóptica de la ciudad, se suceden numerosos actos de mirar y medir, en los que se ponen en juego habilidades adquiridas; que esos resultados se trasladan de papel en papel, en versiones sucesivas de los cuales los planos impresos son sólo una parte; que estas instancias permiten comparar, compartir, transmitir y tomar decisiones en base a los dibujos que actúan como análogos de la ciudad. Con estos objetivos, revisamos algunos escenarios que sugieren los modos en que se visualizaba la ciudad durante los inicios de la modernización, especialmente en los trabajos de mejora de las infraestructuras viales y de la definición de la forma de su trazado. What role occupied the images and graphics in the history of the city? What sort of relationships can be found between the shape of the city and the graphics that tried to account for it? This paper presents some historical episodes seeking to contribute to a reflection on the relationship between visualizing, drawing and acting in the territory. Indeed, many different acts of seeing and measuring end to find their place in maps and charts. However, the discussions and disclaimers surrounding many of them show the unstable nature of these representations. We will present in a more impressionistic than systematic overview, some episodes in which sight and drawing played prominently in the construction of the territory, in the specific case of early modern Buenos Aires. This is to account for three issues: that to achieve a synoptic view of the city, numerous acts of looking and measuring converge, which come into play on the basis of acquired skills; that these results are moved from paper to paper, in successive versions of which the printed plans are just one part; and that these instances let you compare, share, communicate and make decisions based on the drawings that serve as analogs of the city. . For these objectives, we review here some scenarios that suggest the ways in which the city was visualized during the beginnings of modernization, especially in the works of improving road infrastructure and the definition of the shape of its pattern.
La construcción del territorio: miradas, mediciones, dibujos en la historia de Buenos Aires
Título:
The construction of territory: looks, measurements, drawings in the history of Buenos Aires
Fecha de publicación:
07/2014
Editorial:
Universitat Politècnica de Catalunya
Revista:
Revista Iberoamericana de Urbanismo
e-ISSN:
2013-6242
Idioma:
Español
Tipo de recurso:
Artículo publicado
Clasificación temática:
Resumen
Palabras clave:
Territorio
,
Visualidad
,
Historia Urbana
,
Buenos Aires
Archivos asociados
Licencia
Identificadores
Colecciones
Articulos(OCA CIUDAD UNIVERSITARIA)
Articulos de OFICINA DE COORDINACION ADMINISTRATIVA CIUDAD UNIVERSITARIA
Articulos de OFICINA DE COORDINACION ADMINISTRATIVA CIUDAD UNIVERSITARIA
Citación
La construcción del territorio: miradas, mediciones, dibujos en la historia de Buenos Aires; Universitat Politècnica de Catalunya; Revista Iberoamericana de Urbanismo; 11; 7-2014; 117-130
Compartir




