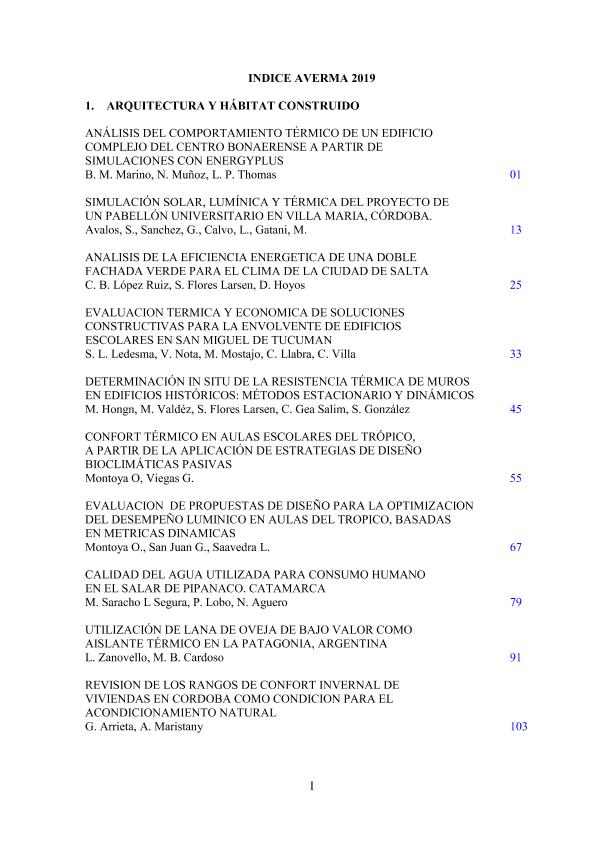Artículo
Se presenta la evaluación de soleamiento, y análisis lumínico y térmico del proyecto de un edificio académico-institucional de la Universidad Nacional de Villa María (UNVM) proyectado a partir de una estructura existente de H°A premoldeado. En el pliego de especificaciones técnicas se indican requerimientos de confort lumínico (iguales o superiores a 500 lux) y confort térmico (25°C durante todo el año). El objetivo es evaluar si los requerimientos establecidos en el pliego pueden ser alcanzados por el edificio. Se simuló el soleamiento, radiación solar incidente sobre las superficies de las envolventes, penetración solar por aberturas y análisis de iluminación natural de espacios interiores. Luego se realizó un análisis de cargas térmicas de calefacción y refrigeración para determinar la cantidad de energía que se debe suministrar al edificio para mantener las condiciones interiores de temperatura. Los resultados demostraron que se necesita mejorar el proyecto para cumplir con los requerimientos establecidos. Las aberturas requieren un diseño de protecciones adecuadas para evitar la penetración solar en épocas indeseadas, los niveles de iluminación natural alcanzan valores por debajo de los requeridos (200 lux < 500 lux), mientras que la temperatura interior de 25°deseada de verano exige suministro de energía. The case of study presented in this paper is the project of an institutional building sited in the National University of Villa María campus (UNVM). The project is part of an institutional program for UNVM infrastructure development. It involves the construction of a new building using an existing H°A° structure. Technical specifications included in the project brief indicates requirements for lighting comfort (equal to or greater than 500 lux) and thermal comfort (25 ° C in work areas). The main goal of this paper is to evaluate if the requirements can be achieved by the projected building, or if it will be necessary to adjust the proposal. In a first stage of analysis, solar radiation incident on the surfaces, solar penetration through openings and natural lighting analysis of interior spaces were performed using the Ecotect Analysis and Radiance software. In a second stage, thermal heating and cooling loads analysis was carried out by simulation with Ecotect Analysis software, in order to determine how much energy should be supplied to maintain the design internal temperature conditions. The results shows that the project needs to be optimized, in order to achieve the requirements established in the project brief. Natural lighting levels are below than what is required (200 lux <500 lux), while 25° internal temperature is achieved with high cooling demand.
Simulación solar, lumínica y térmica del proyecto de un pabellón universitario en Villa María, Córdoba
Fecha de publicación:
02/2020
Editorial:
Asociación Argentina de Energías Renovables y Ambiente
Revista:
Avances en Energías Renovables y Medio Ambiente
ISSN:
0329-5184
e-ISSN:
2314-1433
Idioma:
Español
Tipo de recurso:
Artículo publicado
Clasificación temática:
Resumen
Palabras clave:
SIMULACIÓN
,
INCIDENCIA SOLAR
,
ANÁLISIS LUMÍNICO
,
ANÁLISIS TÉRMICO
Archivos asociados
Licencia
Identificadores
Colecciones
Articulos(CCT - CORDOBA)
Articulos de CTRO.CIENTIFICO TECNOL.CONICET - CORDOBA
Articulos de CTRO.CIENTIFICO TECNOL.CONICET - CORDOBA
Citación
Avalos Ambroggio, Ana Sofia; Sanchez, Gabriela; Calvo, María Lucía; Gatani, Mariana Pilar; Simulación solar, lumínica y térmica del proyecto de un pabellón universitario en Villa María, Córdoba; Asociación Argentina de Energías Renovables y Ambiente; Avances en Energías Renovables y Medio Ambiente; 23; 1; 2-2020; 13-29
Compartir




